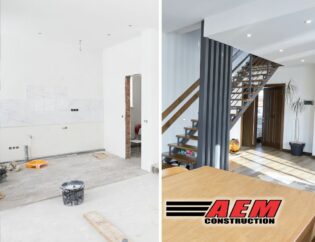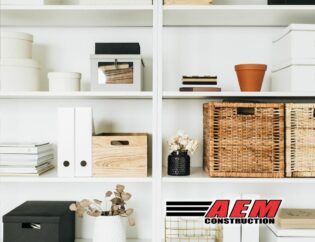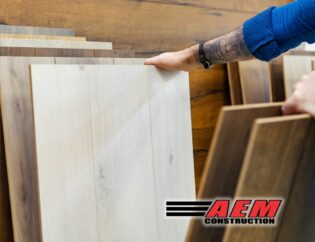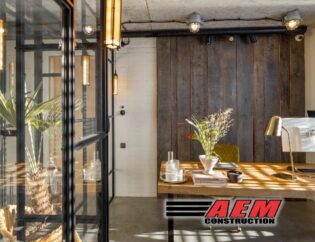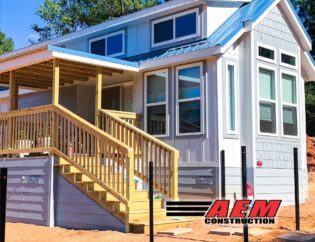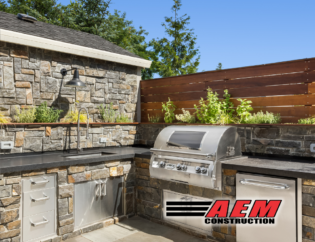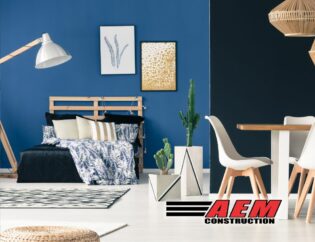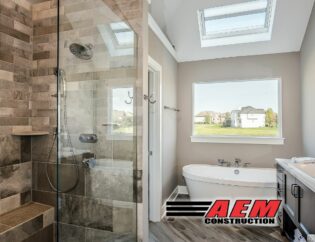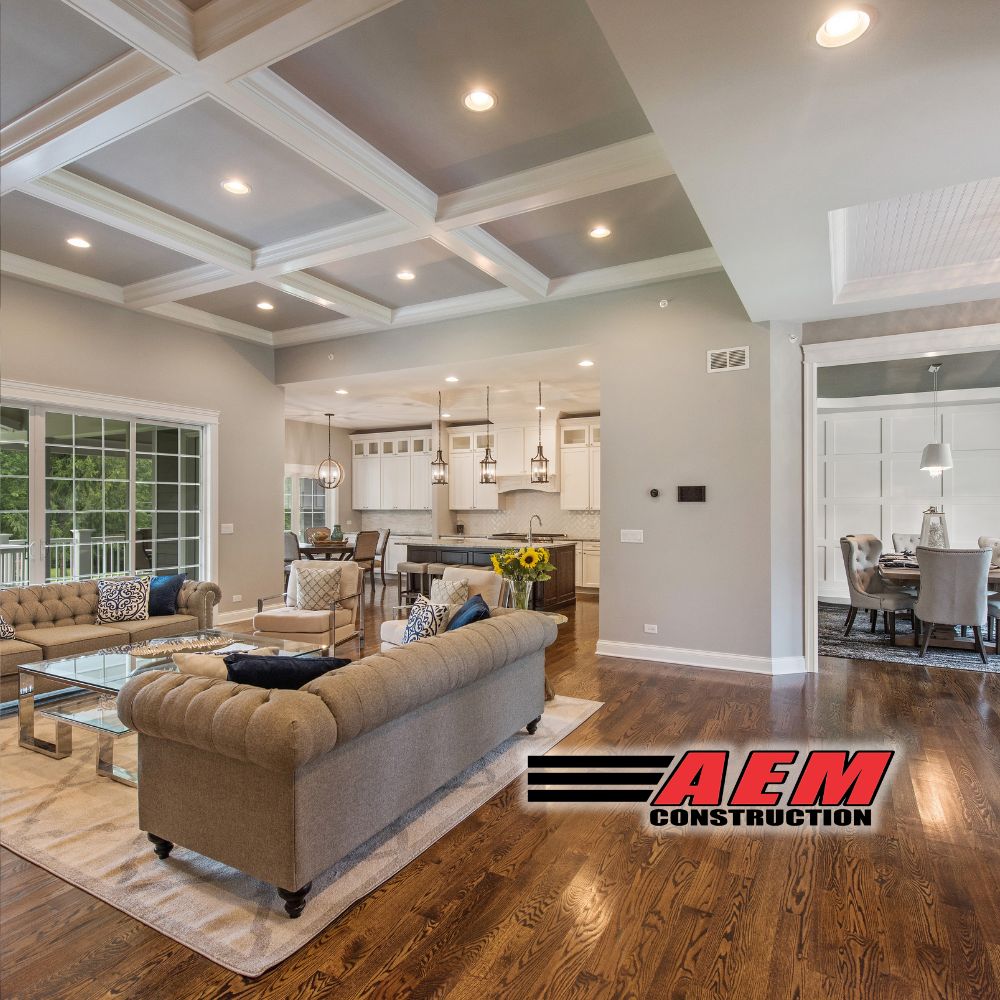
The concept of open floor plans has revolutionized modern home design, offering a sense of spaciousness, improved functionality, and enhanced social interaction. AEM Construction & Restoration excels in creating open, airy spaces that meet the needs of contemporary living. Discover the numerous benefits of open floor plans and why they are a popular choice among homeowners today.
Why Choose an Open Floor Plan?
1. Increased Natural Light
Open floor plans allow natural light to flow freely throughout the home, reducing the need for artificial lighting and creating a bright, inviting atmosphere.
2. Enhanced Social Interaction
By removing walls and barriers, open floor plans create a seamless flow between living, dining, and kitchen areas, making it easier to interact with family and guests.
3. Flexible Space Utilization
An open layout provides flexibility in how you use the space. It can be easily reconfigured to suit different needs, whether it's entertaining guests or creating a cozy family area.
4. Improved Traffic Flow
Without walls obstructing movement, open floor plans facilitate better traffic flow, making it easier to navigate through the home and move from one area to another.
5. Increased Property Value
Homes with open floor plans are highly sought after in the real estate market. They often have a higher resale value due to their modern design and versatility.
Design Elements of an Open Floor Plan
1. Unified Aesthetic
Maintaining a cohesive design is essential in an open floor plan. Consistent flooring, color schemes, and furniture styles help create a unified, harmonious look throughout the space.
2. Defined Zones
While the space is open, it's important to define different areas for specific functions. Use furniture arrangements, area rugs, and lighting to create distinct zones for living, dining, and cooking.
3. Central Features
Incorporate central features like a kitchen island or a fireplace to anchor the space and provide a focal point that enhances the overall design.
4. Strategic Storage Solutions
With fewer walls, storage can be a challenge. Use built-in shelves, cabinetry, and multifunctional furniture to keep the space organized and clutter-free.
AEM’s Approach to Open Floor Plans
At AEM Construction & Restoration, we understand the nuances of designing open floor plans that maximize space, light, and functionality. Our team works closely with you to create a layout that meets your lifestyle needs and aesthetic preferences. From initial design concepts to final construction, we ensure your open floor plan is both beautiful and practical.
Embrace the modern trend of open floor plans and transform your home into a spacious, light-filled haven. Contact AEM Construction & Restoration at 770-694-6485 or visit our website to learn more about our open floor plan design services.

